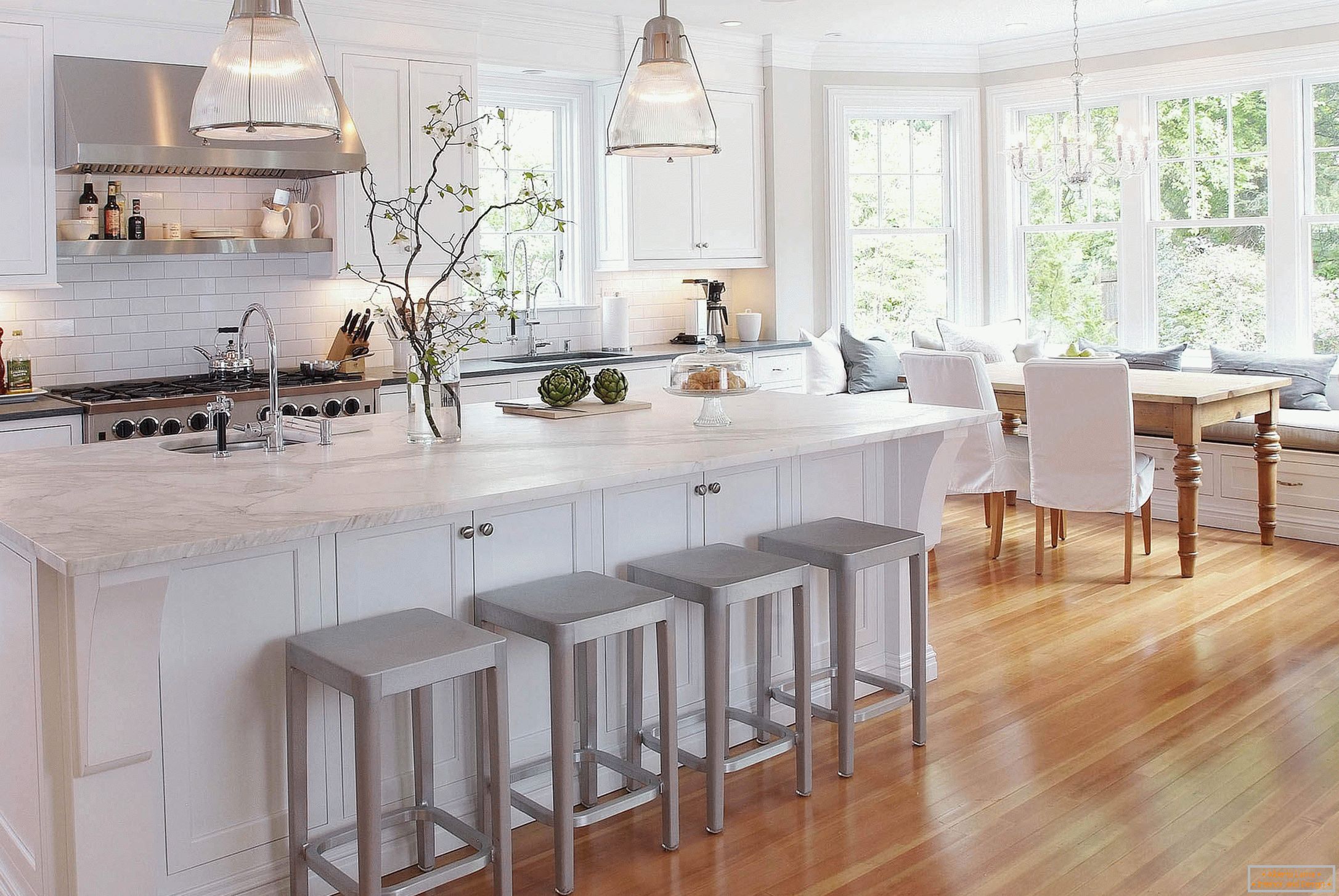What kind of kitchen layouts and designs do you want to install in your house? Various aspects must be considered, especially the available space for your kitchen.
The functionality will also be an important aspect to consider. From these six kitchen layout choices, you might find the most suitable one for your kitchen needs.
One Wall Kitchen
When you have a smaller kitchen, you need a simpler layout to keep the efficiency of the space and the functionality at the same time. In this circumstance, the one-wall kitchen can be the best choice. The cabinet will only be installed on a single wall. You might be familiar with one wall kitchen that comes with lower and upper cabinets. This layout can also come with base cabinets and shelving over them for bringing a cleaner look into the small kitchen.
Galley Kitchen
If you are looking for basic kitchen layouts and designs that can help you save some money, the galley kitchen layout can be your best choice. There will be two cabinet rows facing one another in this type of kitchen layout. It means that there will be a galley or inner passage between those cabinets. There will be no need for a corner cupboard so it can save more space for the kitchen. You will not need any special gadget as well since the design is pretty simple.
L-Shaped Kitchen
The L-shaped kitchen layout can be considered the practical choice of the layout if you have either a small or larger kitchen. Nevertheless, you have to be careful with the corner for making sure that it can be practical.
This type of kitchen layouts and designs is used a lot when you have an open kitchen plan since it comes with flexibility for working space and kitchen appliance placement.
U-Shaped Kitchen
For those who have a large space for a kitchen, you might want to use the U-shaped kitchen layout for maximizing the function of your kitchen. With this type of layout, you will have more storage space since the cabinet will be installed along three adjacent walls. However, you might not want to install the cabinet on all three walls to prevent the kitchen from looking too cramped or enclosed.
Island Kitchen
Since many people want to have open-plan homes to open up space in their homes further, you must be very familiar with the island kitchen layout. It is a kind of basic kitchen layouts and designs that will allow people to have a large surface for working in the kitchen.
At the same time, more storage spaces will also be available with this layout type. More importantly, the kitchen island can work as more than just a place for preparing the foods but also a place for enjoying the meals.
Peninsula Kitchen
The peninsula kitchen cannot be separated from the island kitchen layouts and designs. The peninsula kitchen layout will have a counter that appears from the cabinet or wall. It can work as a kitchen island when you do not have enough space to install the actual kitchen island.
Read More:

